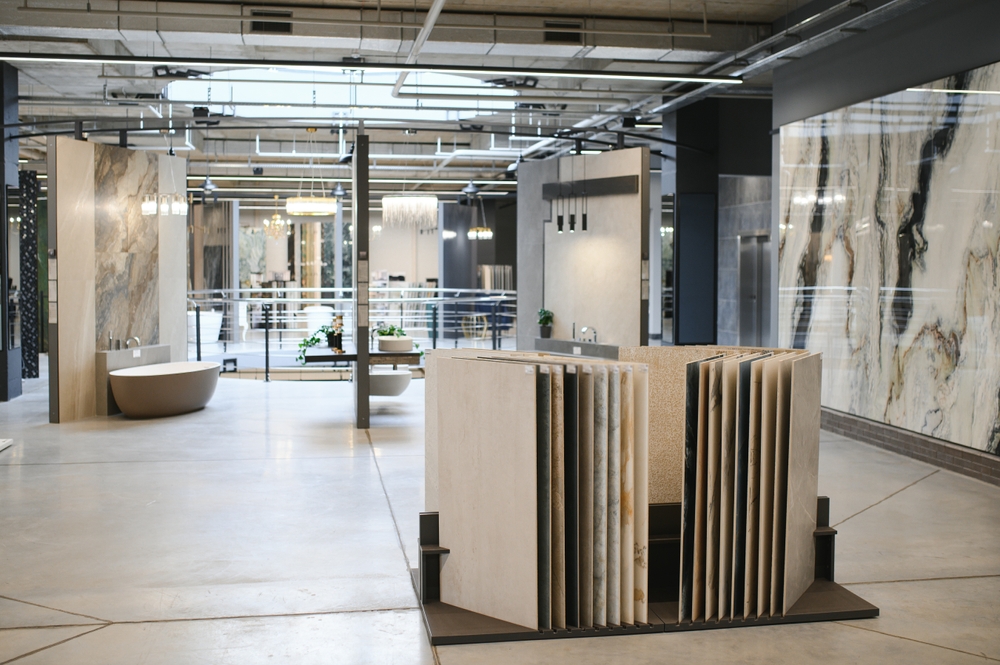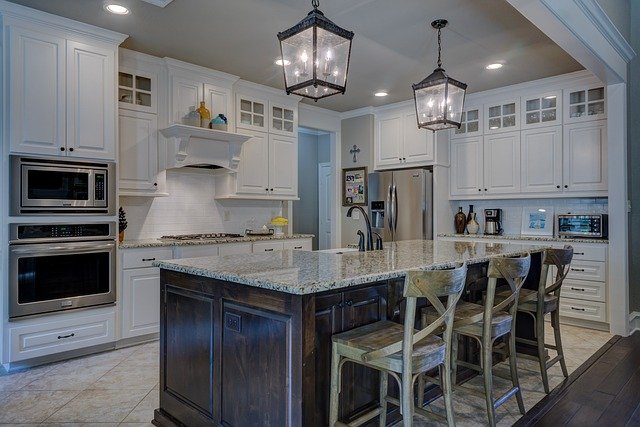Compliance checklist for bathing area accessibility worldwide
Accessible bathing areas require attention to standards, layout, and equipment to support users with diverse mobility and sensory needs. This checklist summarizes practical design, retrofit, and operational items to consider for global compliance: mobility access, ventilation, lighting, flooring and drainage, waterproofing, hygiene features, and ongoing maintenance. It emphasizes universal design principles and sustainable choices that can improve safety and efficiency without assuming a single regulatory framework.

Accessibility and mobility standards
Accessible bathing areas start with clear circulation and maneuvering space for mobility aids, including wheelchairs and transfer benches. Ensure door widths, turning radii, grab bar placement, and seat heights align with recognized universal design guidance where available. Consider sightlines and tactile indicators for people with sensory impairments, and specify controls (faucets, shower valves) that are operable with limited dexterity. Document the intended user profiles and check local building codes or accessibility standards to reconcile universal recommendations with regulatory requirements in your jurisdiction.
Retrofit considerations for layout and flooring
When retrofitting existing bathing spaces, prioritize a layout that minimizes step hazards and supports safe transfers. Evaluate removing thresholds, widening openings, and reconfiguring fixture locations to create clear approach paths. Flooring choices should combine slip resistance, low maintenance, and compatibility with drainage and waterproofing systems. Use durable, non-porous materials that support cleaning and hygiene while providing adequate underfoot grip when wet. Plan for sequencing retrofit work to limit moisture intrusion and preserve finishes during construction.
Ventilation, waterproofing and drainage controls
Effective ventilation reduces humidity and mold risk, preserving waterproofing and indoor air quality. Specify mechanical ventilation rates appropriate for bathing areas and confirm exhaust paths avoid re-entrainment. Waterproofing must cover wet zones comprehensively, with attention to junctions and penetrations. Drainage design should prevent standing water: slope floors to drains, use linear drains where appropriate, and ensure traps function reliably. Integrate monitoring and inspection points so ventilation, waterproofing, and drainage can be checked during routine maintenance.
Lighting, touchless fixtures and hygiene
Lighting affects safety and usability: provide even illumination with minimal glare, good color rendering for visual tasks, and adequate contrasts to define edges and controls. Consider motion-sensing or touchless fixtures for taps, soap dispensers, and flush controls to reduce cross-contamination and assist users with limited reach. Ensure touchless systems are programmable and provide fallback manual operation where required. Hygiene planning should include accessible storage for personal care items, easy-clean surfaces, and materials that withstand regular disinfecting without degrading.
Universal layout, sustainability and efficiency
Adopt universal design principles to create bathing areas that work for many users without special adaptation. Configure layouts to support future changes—such as space for assistive lifts or reinforced walls for grab bars—so upgrades require minimal disruption. Choose energy- and water-efficient fixtures that meet performance targets while maintaining user comfort and safety. Use sustainable materials with low volatile organic compound (VOC) emissions and durable life cycles; balance initial environmental impact with long-term maintenance needs to improve overall efficiency.
Maintenance, durability and local compliance
Design details should facilitate routine inspection and maintenance: accessible service panels, replaceable seals, and clear maintenance access to drains and ventilation equipment. Specify durable finishes and replacement parts that can be sourced through local services in your area to shorten repair times. Maintain documentation that maps fixture locations, control settings, and warranty information to support facility managers. Regular cleaning protocols, inspection schedules, and a log of repairs help demonstrate ongoing compliance with hygiene and building requirements.
Conclusion
A global compliance checklist for bathing area accessibility focuses on measurable design elements—clear circulation, appropriate fixtures, ventilation, durable waterproofing and drainage, thoughtful lighting, and maintainable systems. Integrating universal layout strategies with retrofit flexibility, sustainability considerations, and local maintenance planning helps facilities meet both user needs and regulatory expectations. Consistent documentation and periodic review ensure that accessibility improvements remain effective and resilient over time.






